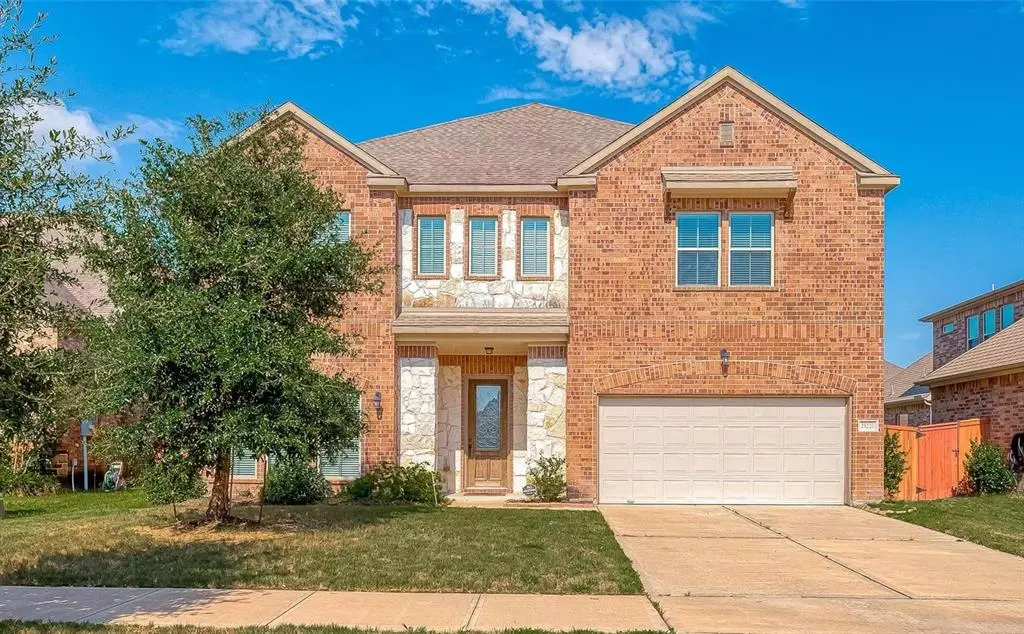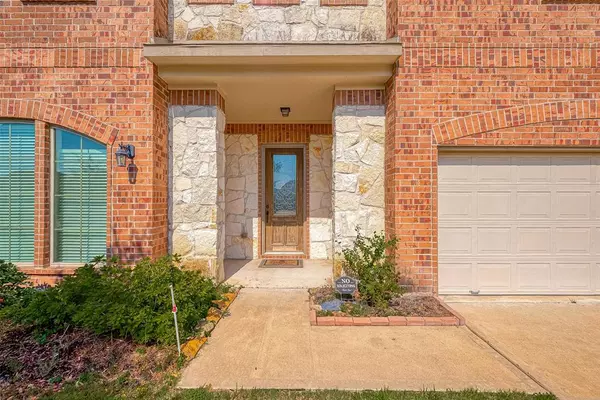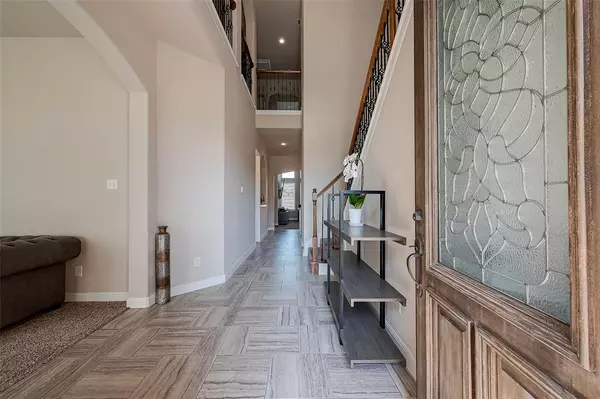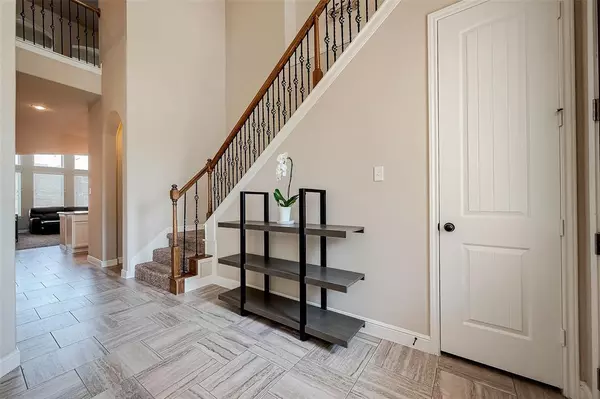
5 Beds
3.1 Baths
3,915 SqFt
5 Beds
3.1 Baths
3,915 SqFt
Key Details
Property Type Single Family Home
Listing Status Active
Purchase Type For Sale
Square Footage 3,915 sqft
Price per Sqft $127
Subdivision Woodridge Forest 11
MLS Listing ID 34416112
Style Traditional
Bedrooms 5
Full Baths 3
Half Baths 1
HOA Fees $810/ann
HOA Y/N 1
Year Built 2017
Annual Tax Amount $7,925
Tax Year 2023
Lot Size 7,462 Sqft
Acres 0.1713
Property Description
Location
State TX
County Montgomery
Area Porter/New Caney East
Rooms
Bedroom Description 2 Primary Bedrooms,En-Suite Bath,Primary Bed - 1st Floor,Sitting Area,Split Plan,Walk-In Closet
Other Rooms Family Room, Formal Dining, Gameroom Up, Home Office/Study, Living Area - 1st Floor, Media, Utility Room in House
Master Bathroom Full Secondary Bathroom Down, Half Bath, Primary Bath: Double Sinks, Primary Bath: Separate Shower, Primary Bath: Soaking Tub, Secondary Bath(s): Double Sinks, Secondary Bath(s): Tub/Shower Combo
Kitchen Breakfast Bar, Island w/o Cooktop, Kitchen open to Family Room, Pantry, Walk-in Pantry
Interior
Interior Features Alarm System - Leased, Balcony, Crown Molding, Fire/Smoke Alarm, Formal Entry/Foyer, High Ceiling
Heating Central Gas
Cooling Central Electric
Flooring Carpet, Tile
Exterior
Exterior Feature Back Yard Fenced, Patio/Deck
Parking Features Attached Garage, Oversized Garage, Tandem
Garage Spaces 3.0
Roof Type Composition
Street Surface Concrete,Curbs
Private Pool No
Building
Lot Description Subdivision Lot
Dwelling Type Free Standing
Story 2
Foundation Slab
Lot Size Range 0 Up To 1/4 Acre
Builder Name Saratoga Homes of Texas
Water Water District
Structure Type Brick,Stone
New Construction No
Schools
Elementary Schools Kings Manor Elementary School
Middle Schools Woodridge Forest Middle School
High Schools West Fork High School
School District 39 - New Caney
Others
Senior Community No
Restrictions Restricted
Tax ID 9736-11-01300
Energy Description Ceiling Fans,Digital Program Thermostat,Generator
Acceptable Financing Cash Sale, Conventional, FHA, VA
Tax Rate 1.8779
Disclosures Sellers Disclosure
Listing Terms Cash Sale, Conventional, FHA, VA
Financing Cash Sale,Conventional,FHA,VA
Special Listing Condition Sellers Disclosure

GET MORE INFORMATION

Broker | License ID: 700436






